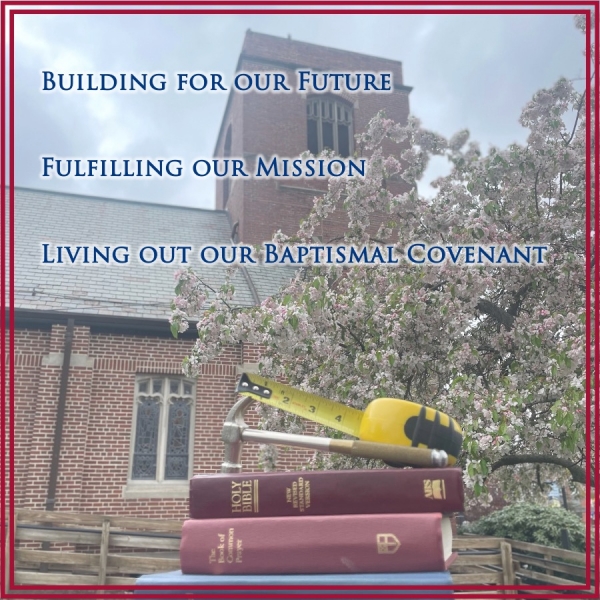Building Project Update (March 2024)

Please join us for the next all-parish Building Project Update on Sunday, March 17th, after the 10:00 service. We’re excited to share the preliminary concepts that Context Architecture has been developing and get your feedback.
As a recap from prior parish meetings, below are the priorities that have been developed over time for our building project:
- Ensure Accessibility in support of an “all are welcome” experience at St. Pauls: entrances to worship, office, and fellowship spaces, including access between floors, should offer dignified access to all. There should be options for approximately 5 parking spaces, both for accessibility as well as for staff weekday needs.
- Create the Functional Space we need: to include relocating the main office work area and 3 staff offices from Gale House. There should also be a dedicated choir space for vesting, choir library, and rehearsing; an archives room, and 2-3 additional flex spaces for use as meeting rooms and classrooms. The design concepts should take into consideration the water/mold/dryness issues in the undercroft area.
- Incorporate Structural/Sustainability/and Security considerations: address our aging roofs, including benefits of updating insulation; consider sustainability and energy stewardship options that take into consideration current and future financial impacts; and consider security in the new layout.
- Envision a Future Phase Plan for the Land: including: create a plan for rethinking the Gale House land and ways we could use it in the future.
We are working on a website landing page and bulletin board for Sherrill Hall to share the above information as well as regular updates. We look forward to a lot of parish-wide discussions and feedback throughout this process!
Hope to see you on Sunday, March 17th at 11:15am! In the meantime, please reach out with any questions about the building project, and/or your interest in being involved.
Thanks!
Your Project Operations Directors